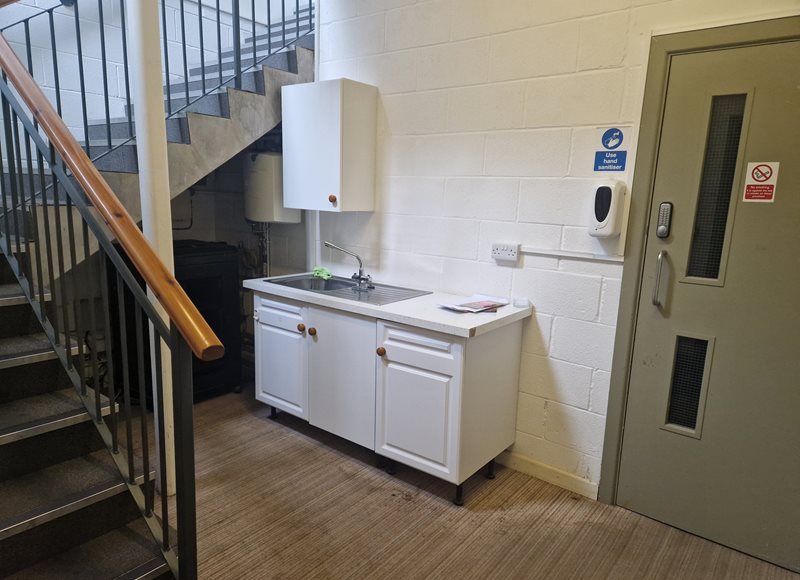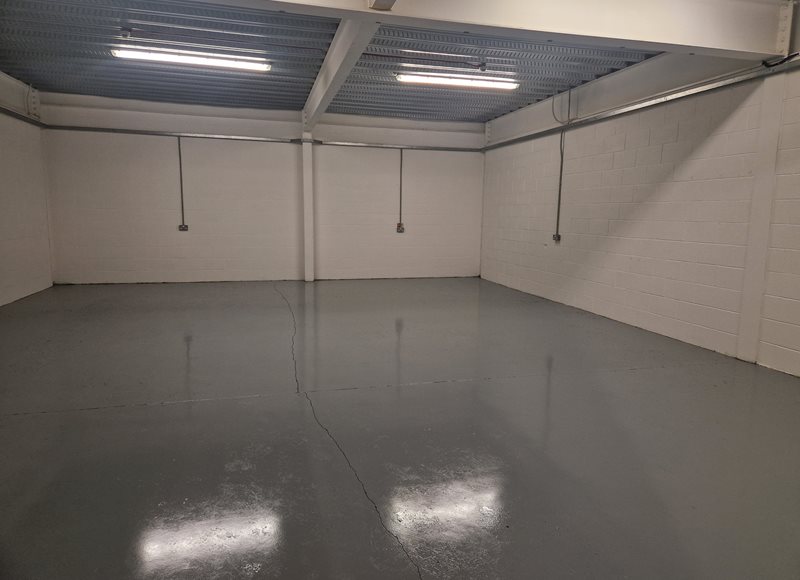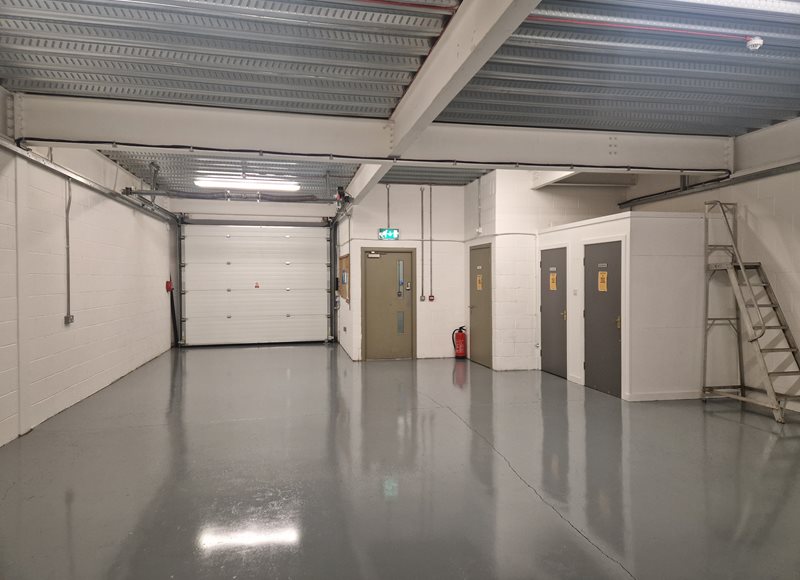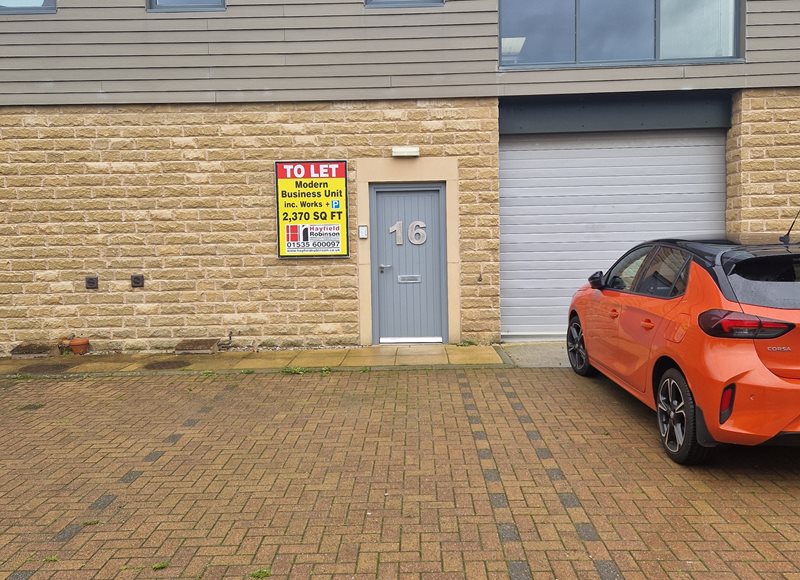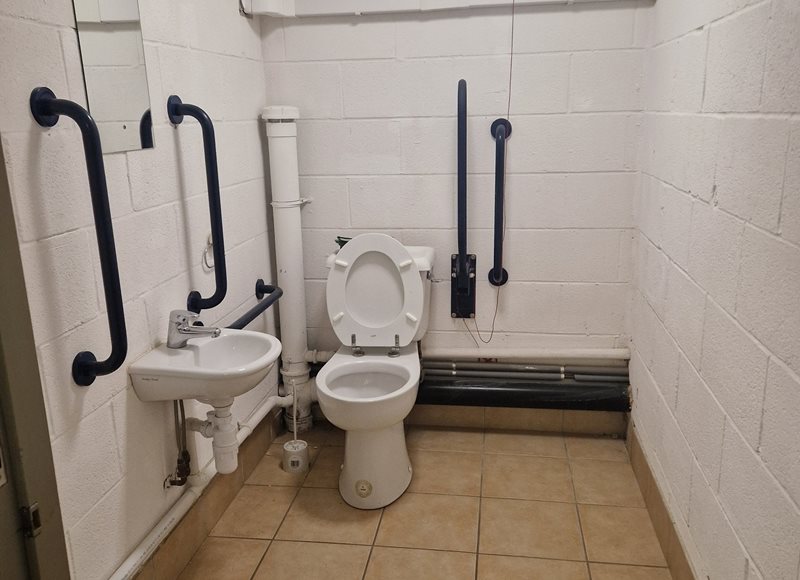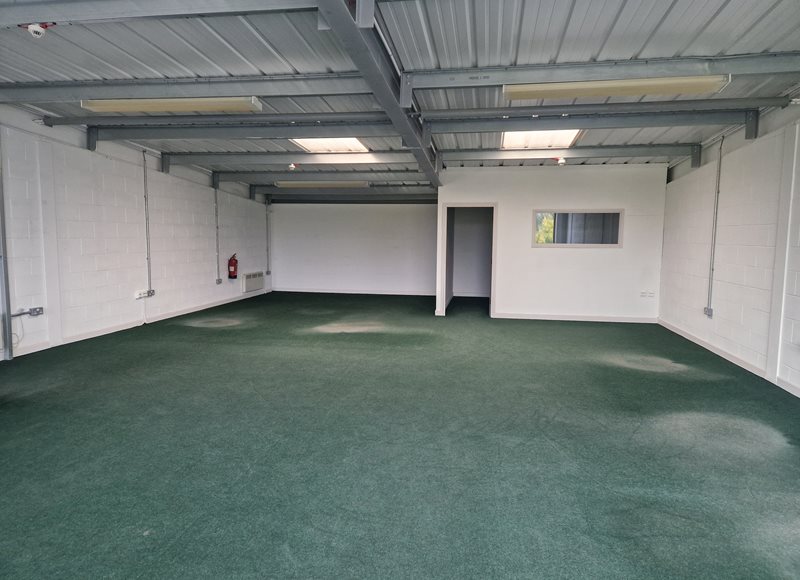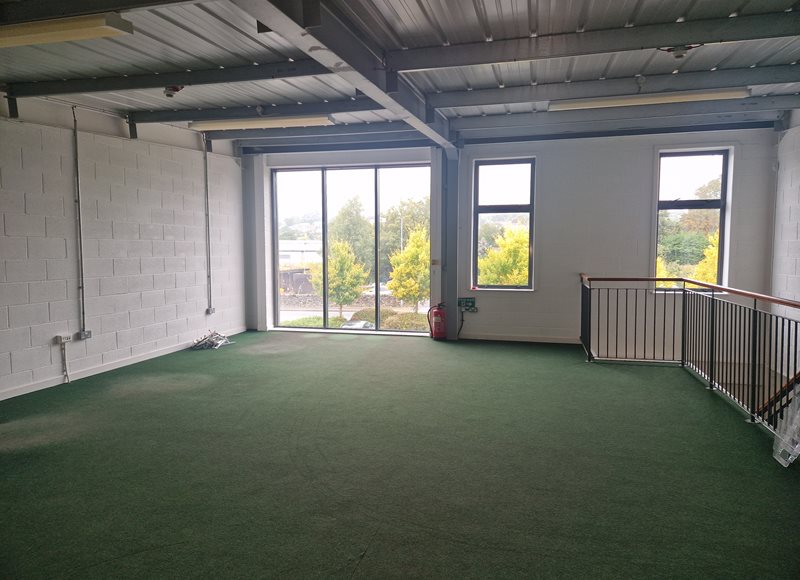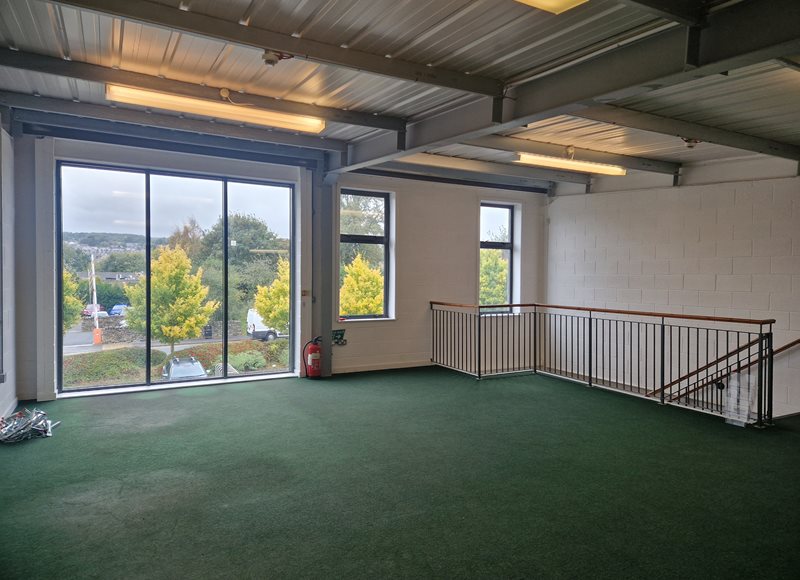The unit comprises a successful mix of office / warehouse / showroom accommodation planned over two floors.
The ground floor provides open plan workshop/warehouse accommodation with electrically operated ‘up and over’ loading door and separate personnel door. Staircase leads to first floor open plan showroom/office accommodation and additional storage. Externally there is private parking for 5 cars and landscaped grounds.

